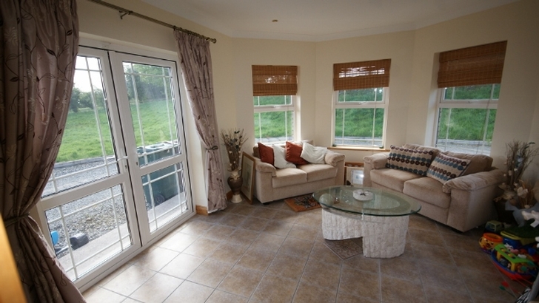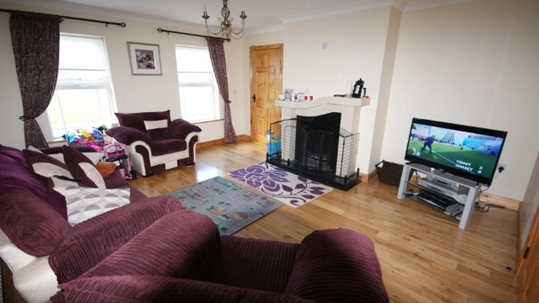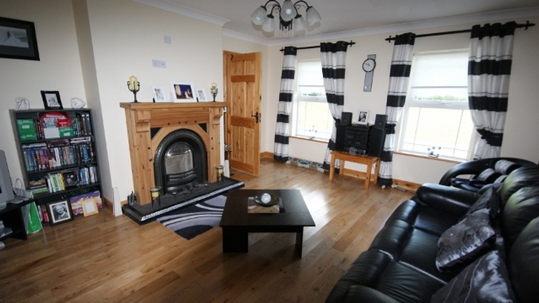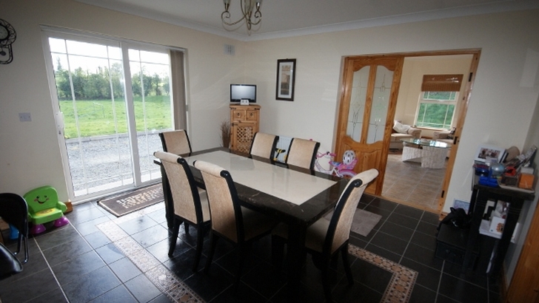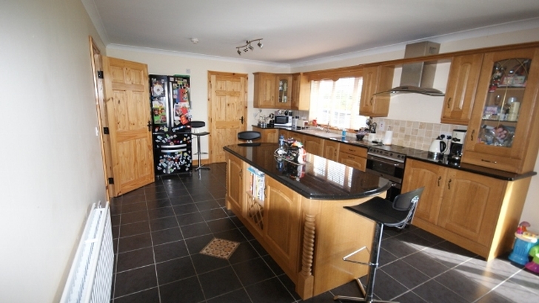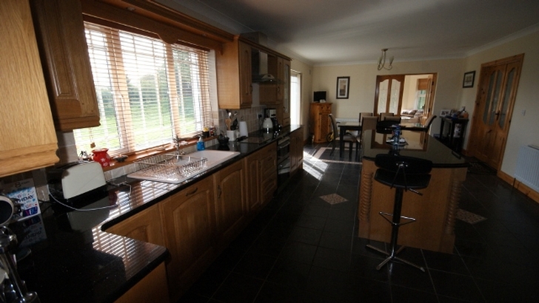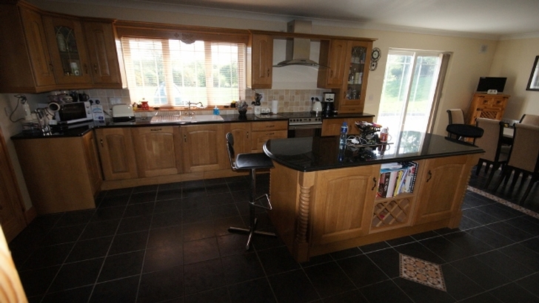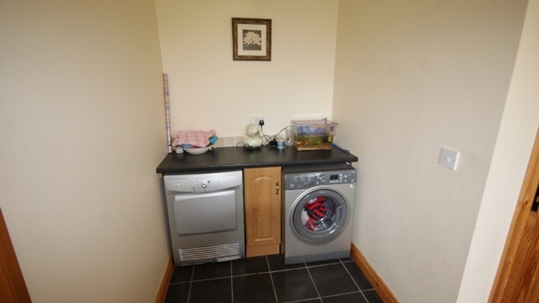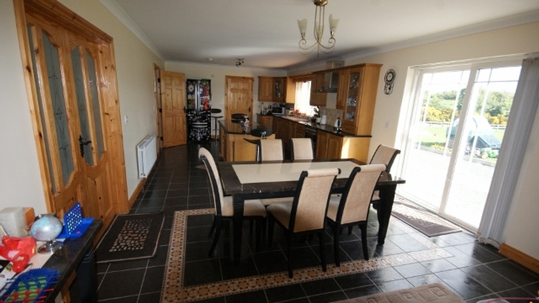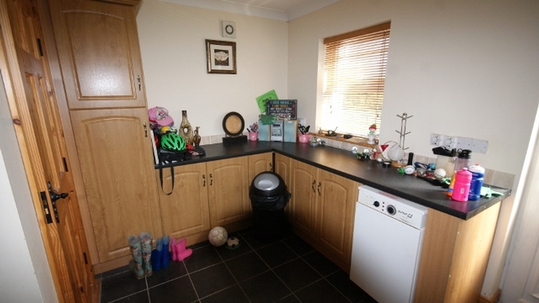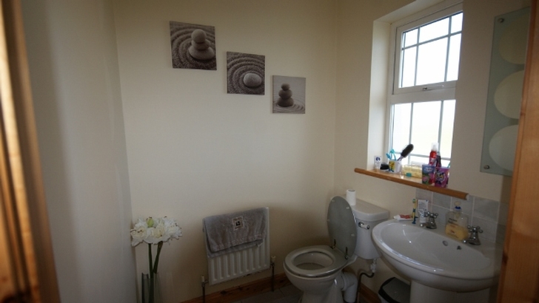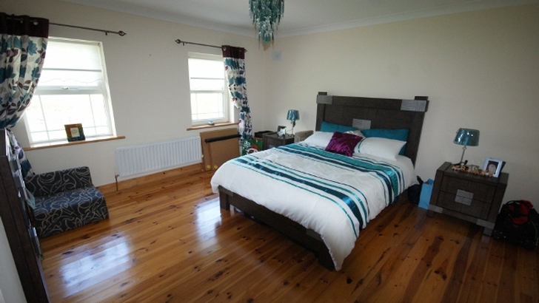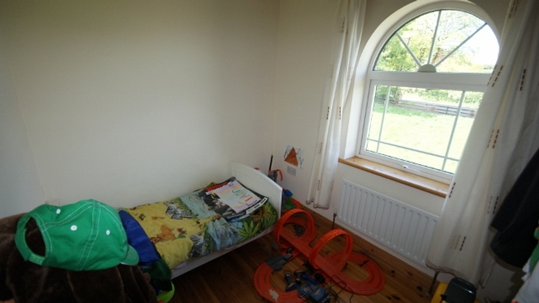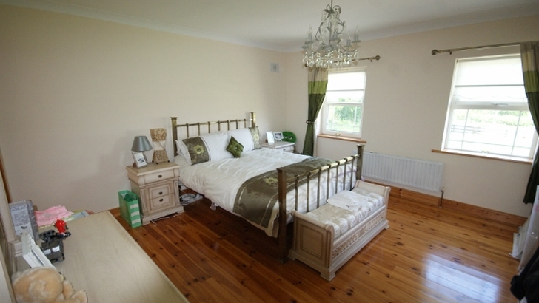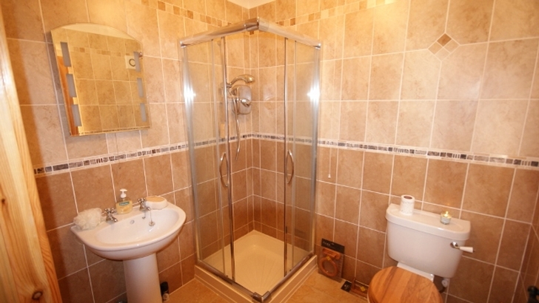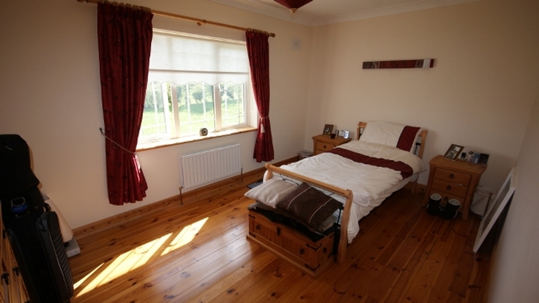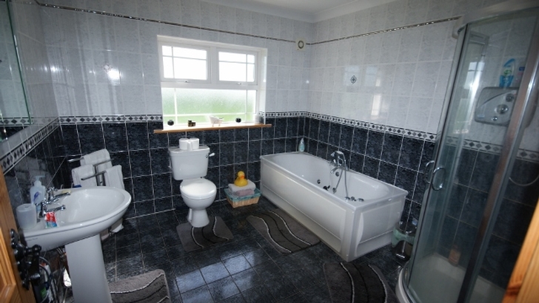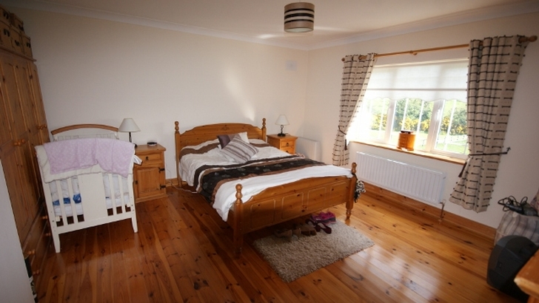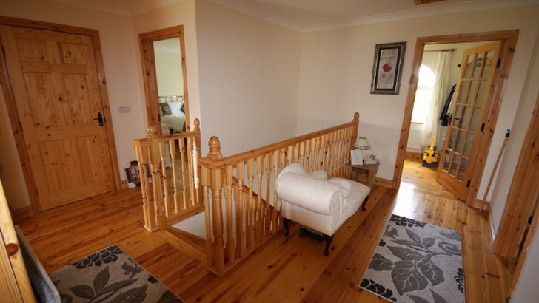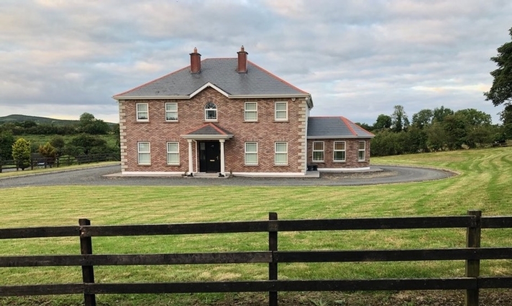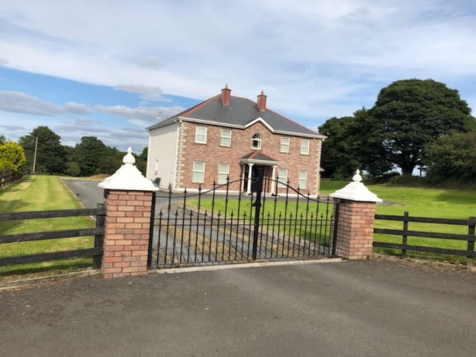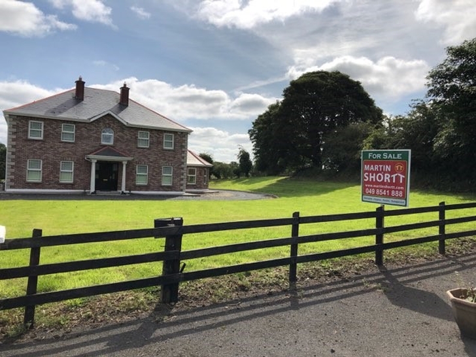-
Description
Fantastic Red Brick Executive style 2 Storey house
in Show house condition throughout
on 3/4 acre site in good location.
Features
- pvc Double glazed windows and doors
- pvc Fascia, Soffit and gutters
- Feature fireplaces in Sitting and Living rooms
- Finished to a very high standard
- Zoned Heating system
- Services:
- Bio cycle, Group Water, Oil Central Heating, Fully Alarmed
Accommodation
Hallway: 17' 0' x 9' 6' c/w Solid Oak Floor
Kit/Diner:27' 10' x 13' 5' c/w Tiled floor, Solid Oak fitted kitchen with granite worktop, tiled between units, Coving, Double doors to rear Garden
Utility: 11' 2' x 10' 6' c/w Tiled floor, Coving, Fitted Oak units.
Toilet: 5' 4' x 5' 1' c/w Tiled Floor
Living Room:16' 8' x 14' 6' c/w Solid Oak Floor, Double doors to kitchen diner, Feature marble fireplace, Coving
Sitting Room:16' 8' x 14' 6' c/w Solid Oak Floor, Feature Solid Oak fireplace with iron insert, Coving
Sun Room:14' 4' x 12' 6' c/w Double doors to rear, Tiled Floor, Downlights
Landing:13' 0' x 9' 5' c/w Styra stairs, ,Coving
Master Bed: 14' 5' x 14' 0' c/w Solid Pine floor & ensuite 7' 1' x 5' 10' Tiled walls & floor, electric shower.
Bedroom 2: 14' 5' x 14' 4'c/w solid Pine floor, Coving
Bedroom 3: 15' 8' x 14' 4' c/w solid Pine floor, Coving
Bedroom 4: 14' 4' x 9' 9' c/w solid Pine floor, Coving
Bedroom 5/Office: 9' 5' x 7' 0' c/w solid Pine floor, Feature arch window.
Bathroom: 9' 9' x 7' 6' c/w Tiled walls & floors, Jacuzzi bath, Triton T90 shower
Hot press: Off landing
Attic fully Converted and Painted with Central Heating & Flooring in it
-
Contact us

